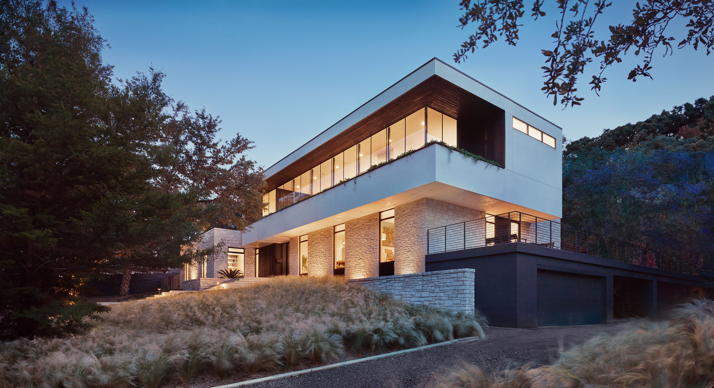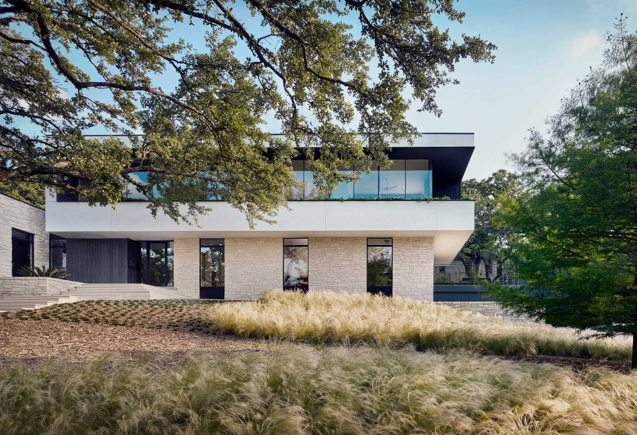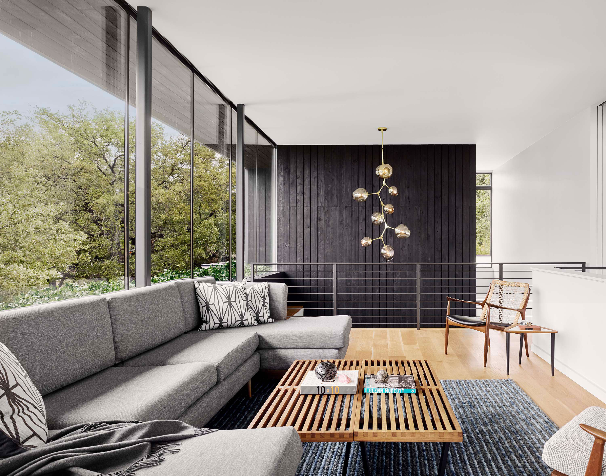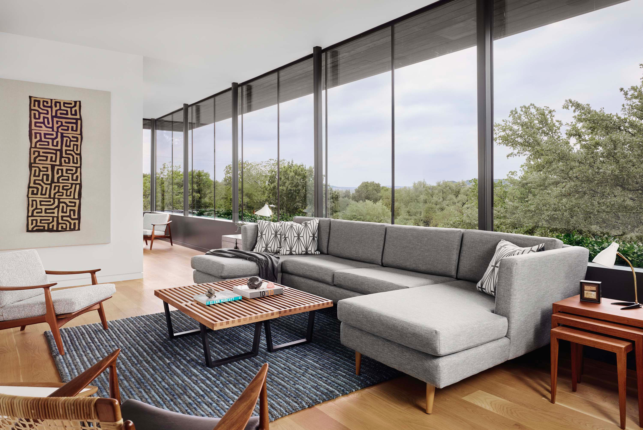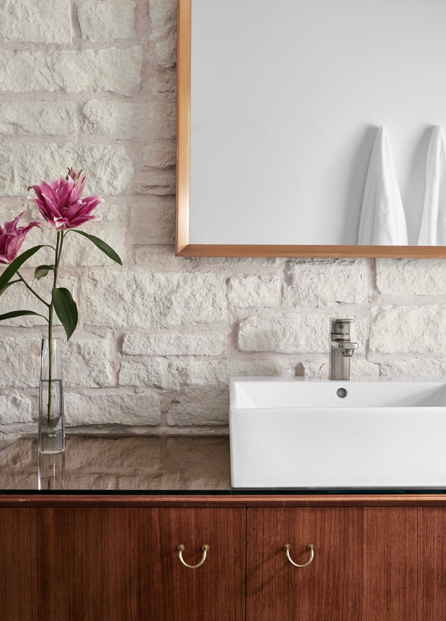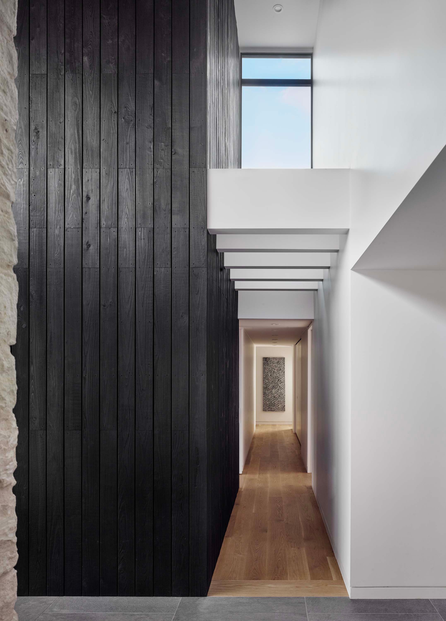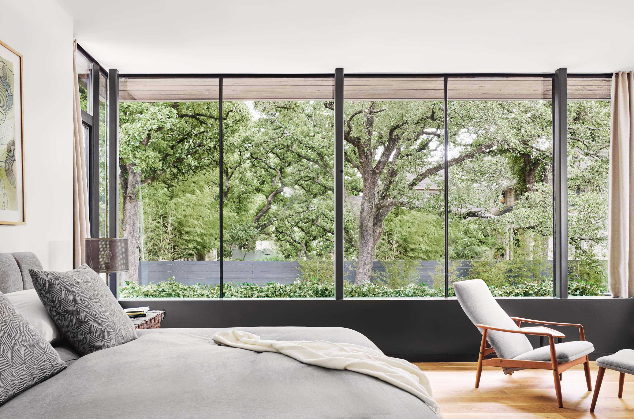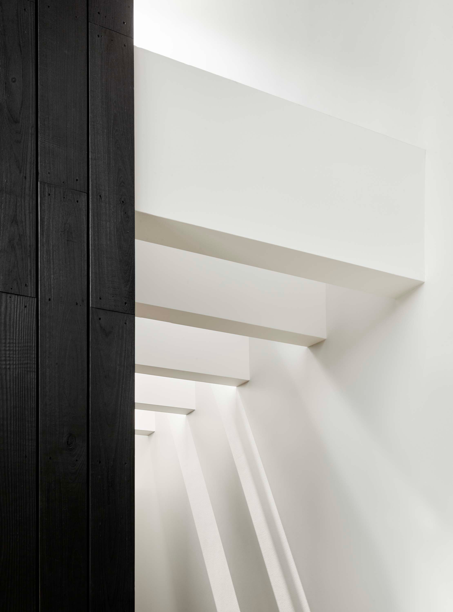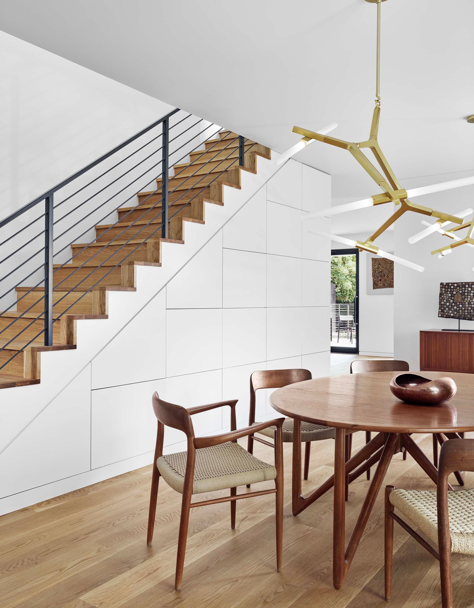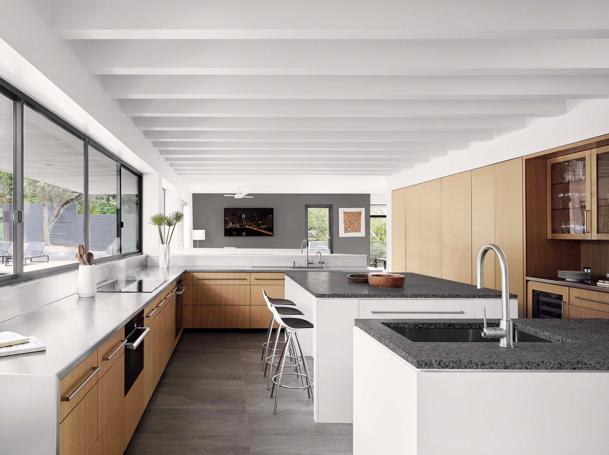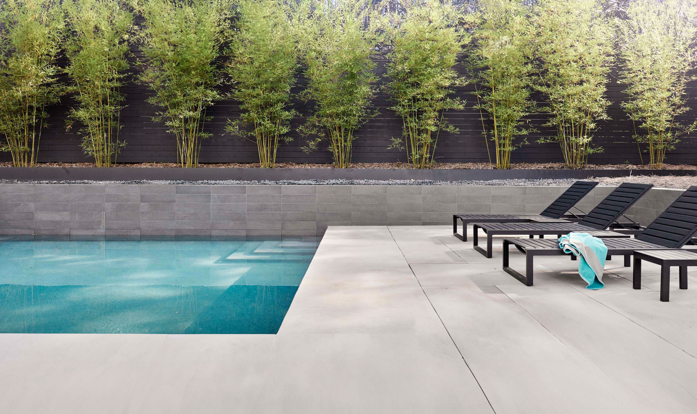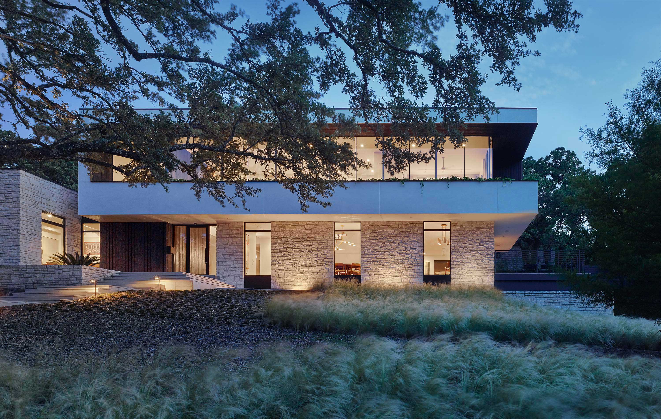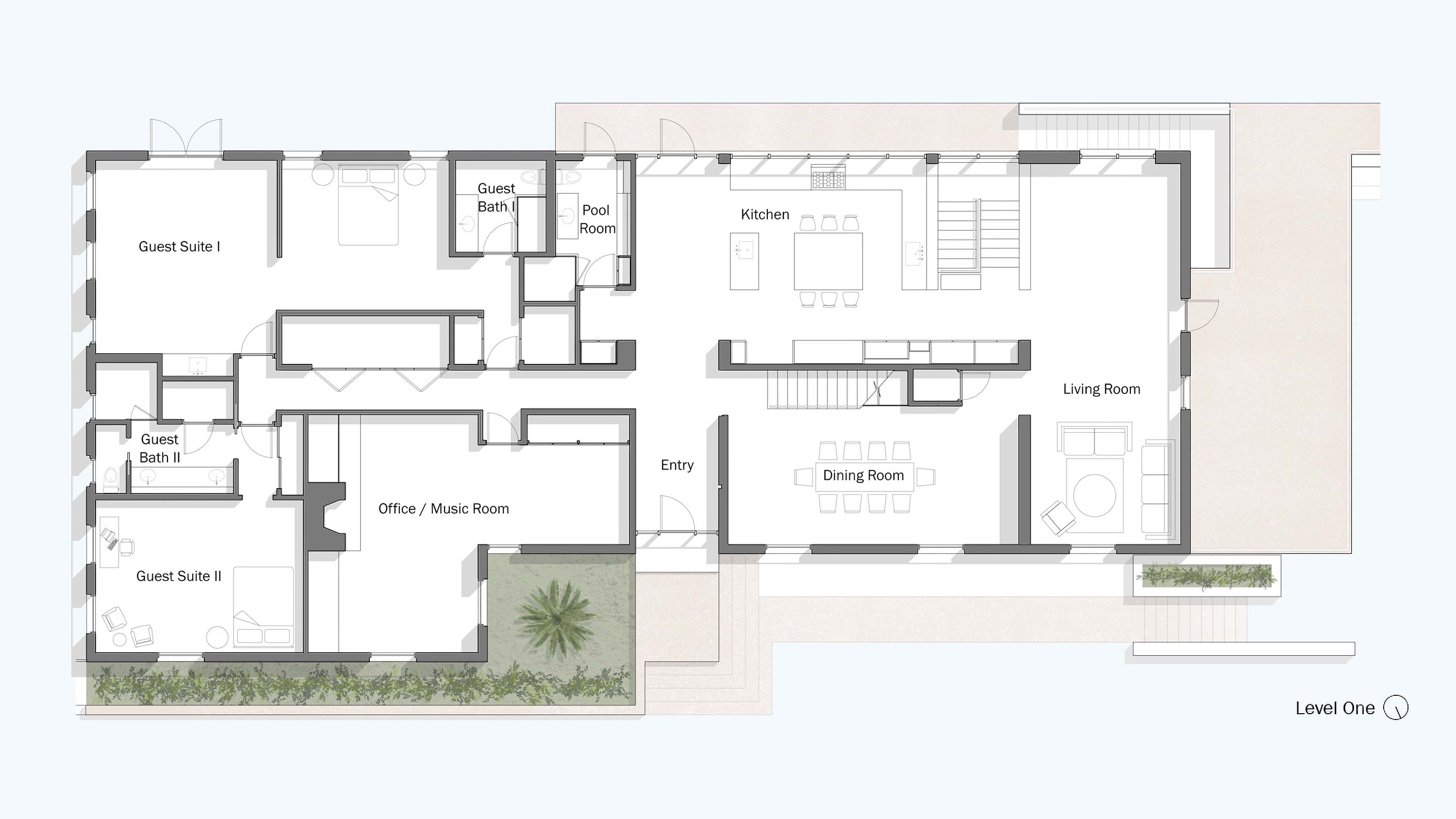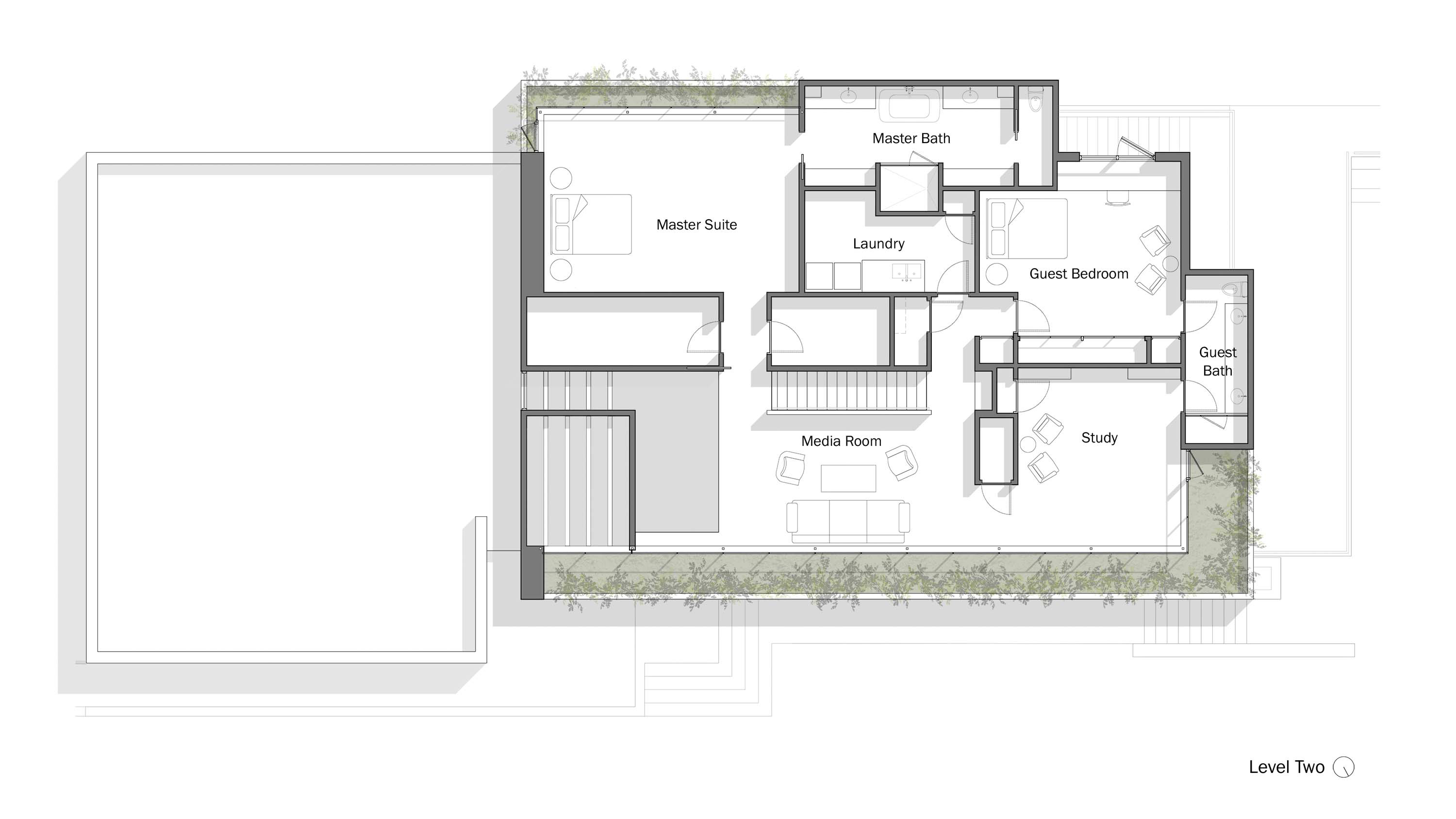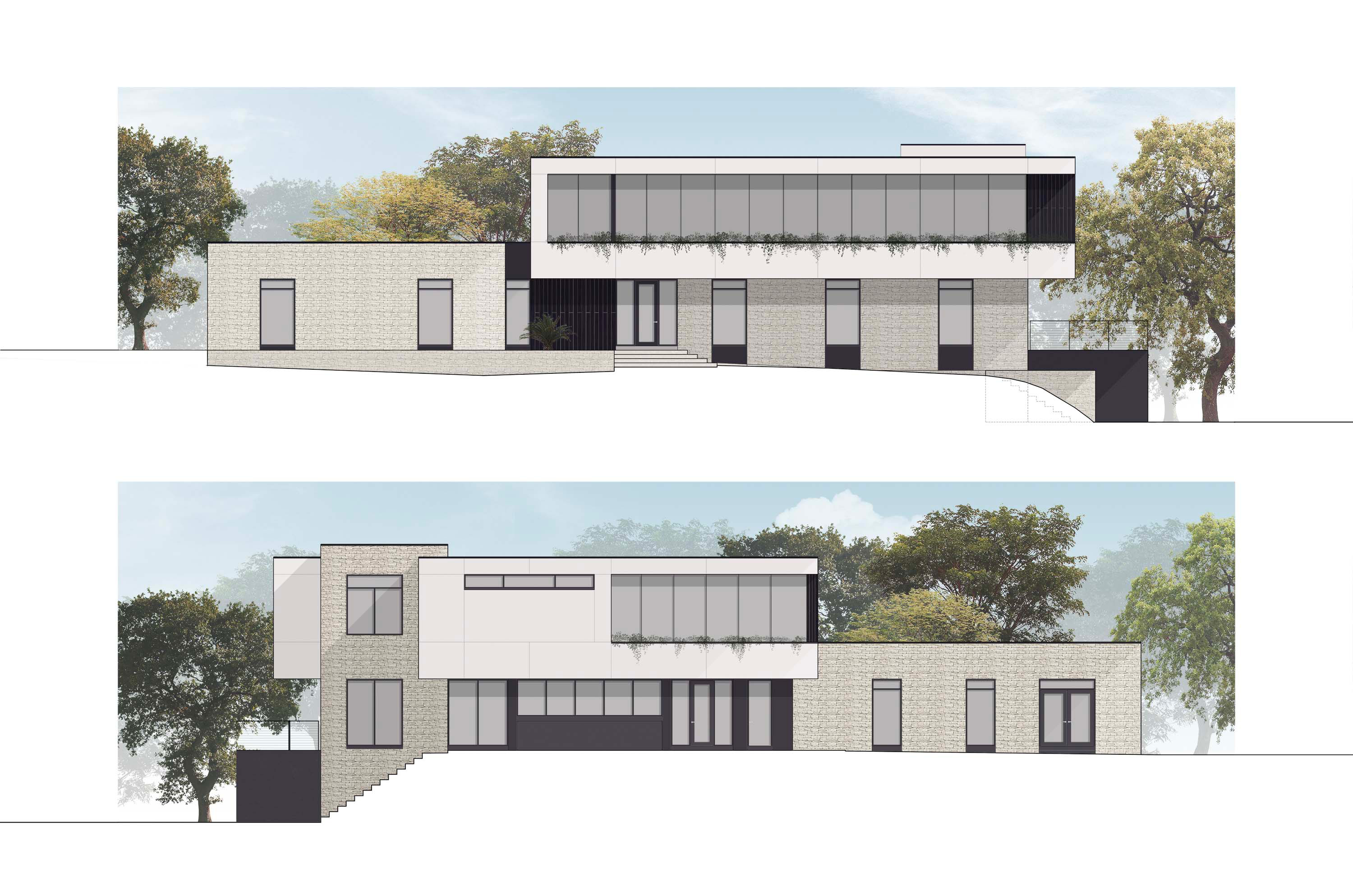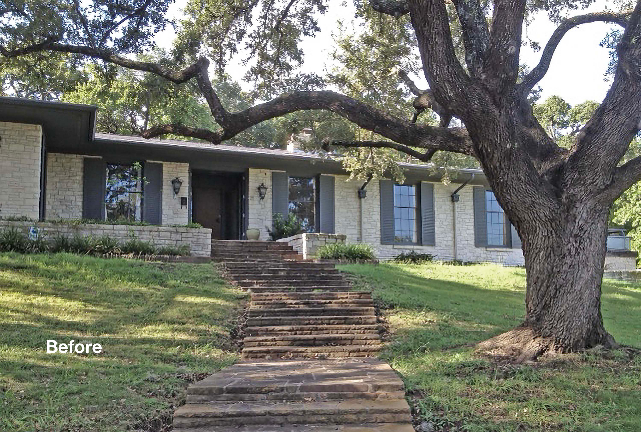The Treetops House is a renovation and expansion of a 1955 suburban ranch home. The original house was typical for its time – a sprawling single-story with small windows and clad entirely in Texas limestone. The new design transforms the house into a bright and inviting modern home.
The history of a place should be preserved. Thus, the design maintains the limestone perimeter wall and adds a second level. This top level has large, frameless glass windows and opens the interior to create double-height spaces. These large windows and open spaces bring in light from above and into the center of the house. The large cantilever overhangs provide shade at all times of the day.
“The new composition is one which is clearly of its time, but also respects and reflects the time and place in which the original house was created.”
– Michele Koh Morollo, Dwell
The design also invites a connection with the outdoor areas. The surrounding treescape provides a beautiful backdrop to the intimate interior spaces. Cladding of charred cypress prevents glare and adds a textural counterpoint. A large kitchen has countertop-height serving windows that open onto a pool terrace and entertaining area. Native grasses and other low-maintenance plantings comprise the landscaping.
