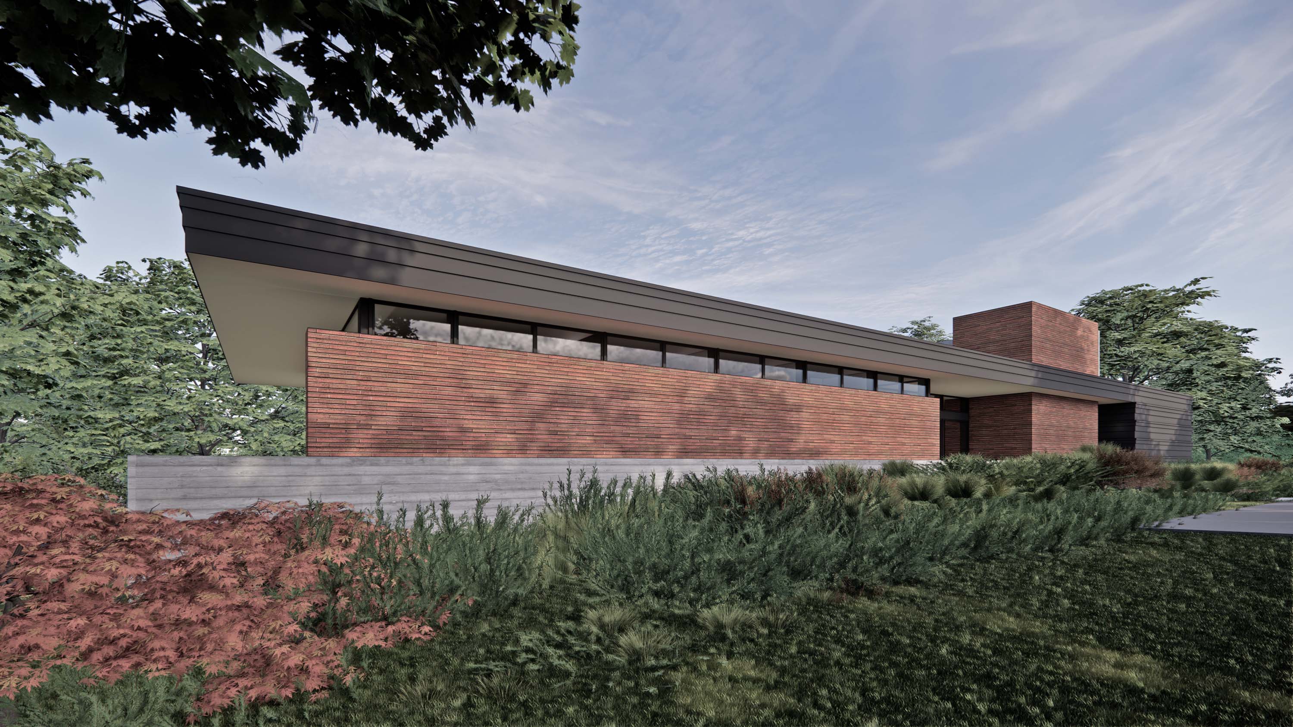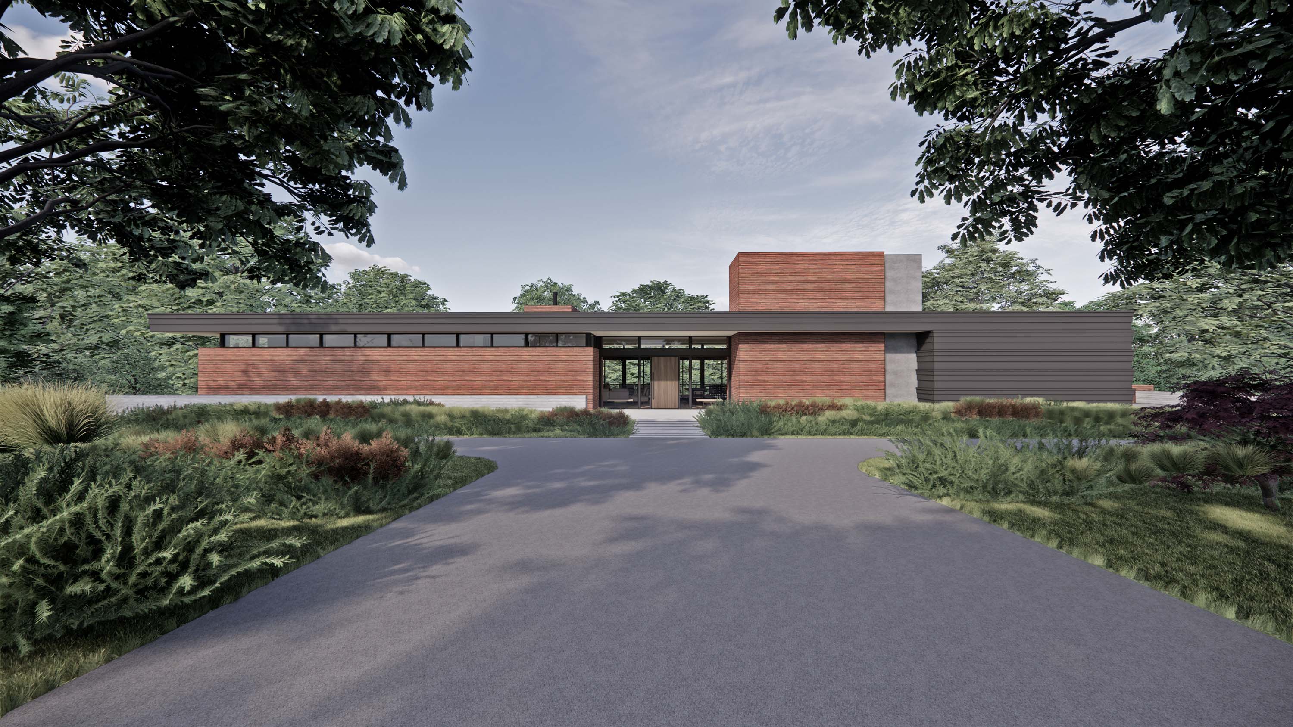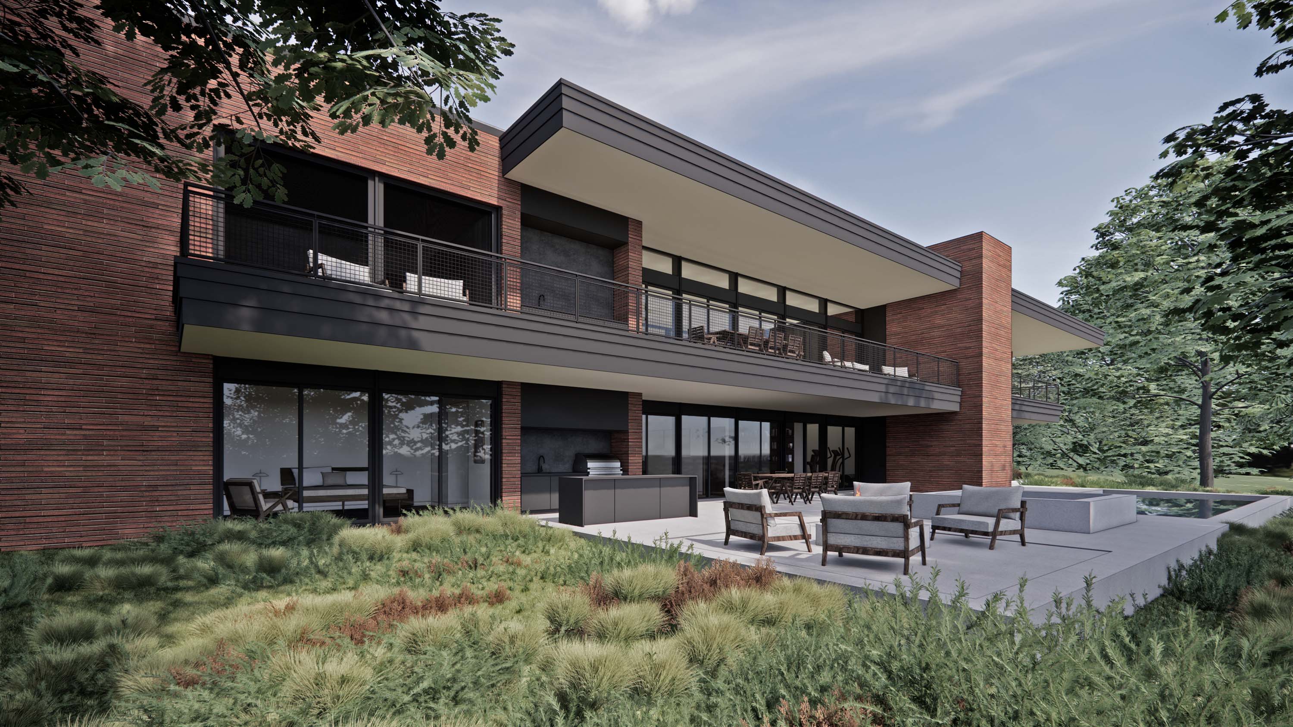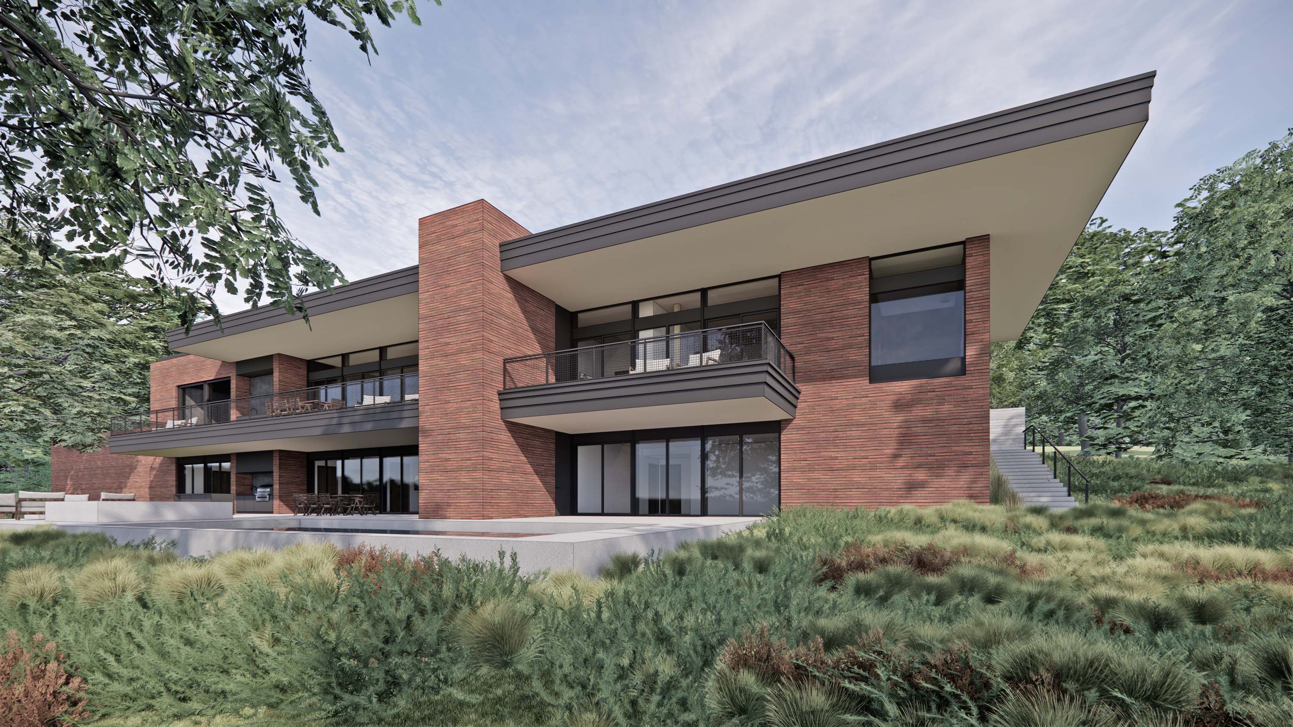Located on a heavily-wooded site in rural New York, the Katonah House features multiple levels of outdoor terraces, long cantilevered eaves, and a rooftop vegetable garden. The low horizontal form of the house, and the use of local materials that merge with the forested site are inspired by techniques used in the mid-career work of Frank Lloyd Wright.
Walls are primarily red brick, forming heavy elements that anchor the house to the land. Roof planes are trimmed in a stepping wood fascia that adds a lightness and floating quality to the composition. Large glass expanses and the use of clerestory windows at areas where privacy is desired ensure that every interior space is suffused with natural light.
It is a house that becomes a part of its context, creating a warm and inviting oasis in the landscape.



